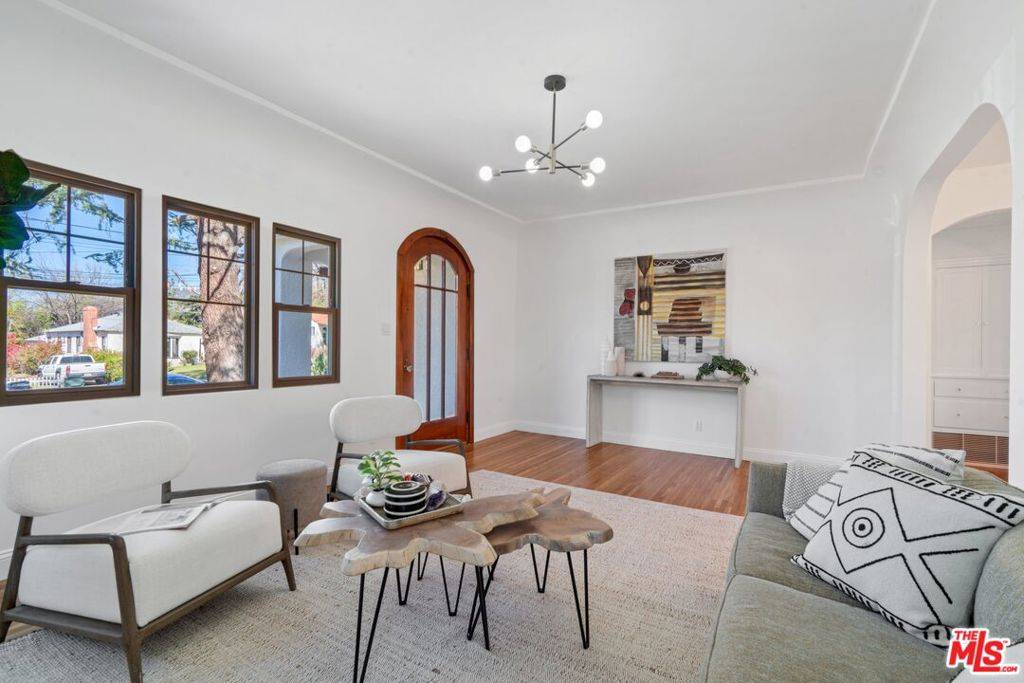$1,475,000
$1,299,000
13.5%For more information regarding the value of a property, please contact us for a free consultation.
3 Beds
2 Baths
1,686 SqFt
SOLD DATE : 04/14/2022
Key Details
Sold Price $1,475,000
Property Type Single Family Home
Sub Type Single Family Residence
Listing Status Sold
Purchase Type For Sale
Square Footage 1,686 sqft
Price per Sqft $874
MLS Listing ID 22131205
Sold Date 04/14/22
Bedrooms 3
Full Baths 2
HOA Y/N No
Year Built 1925
Lot Size 7,788 Sqft
Property Sub-Type Single Family Residence
Property Description
Set in the historical neighborhood of Janes Village filled with romantic Tudor homes, this 1925 treasure has just been meticulously renovated with an eye to preserving original details. In this high-ceilinged setting, natural light gleams off original hardwood floors, doors and frames, highlighted by a massive 42-pane arched window in the front bedroom. Its lines are echoed by arched doors opening to the separate office/den. Broad curved entryways enhance the flow from living room fireplace to sunny white kitchen with quartz countertops and breakfast nook. Both the kitchen door and sliding glass doors in the primary bedroom open to the spacious yard, a charming setting for entertaining. The indulgent primary suite features vaulted ceilings, a luxurious soaking tub and a walk-in closet. The detached garage has ADU potential. The home is moments away from San Gabriel Mountains hiking trails; schools; shopping; and weekly Farmers Market at nearby Loma Alta Park. Descanso Gardens, Hahamongna Watershed Park and the Eaton Canyon nature preserve and are all short drives away.
Location
State CA
County Los Angeles
Area 604 - Altadena
Zoning LCR175
Interior
Interior Features Walk-In Closet(s)
Heating Central
Cooling Central Air
Flooring Tile, Wood
Fireplaces Type Living Room
Fireplace Yes
Appliance Dishwasher, Disposal, Refrigerator
Laundry In Kitchen, See Remarks
Exterior
Parking Features Door-Multi, Driveway, Garage
Garage Spaces 2.0
Garage Description 2.0
Pool None
View Y/N Yes
View Mountain(s)
Total Parking Spaces 2
Private Pool No
Building
Story 1
Architectural Style Tudor
New Construction No
Others
Senior Community No
Tax ID 5832011023
Special Listing Condition Standard
Read Less Info
Want to know what your home might be worth? Contact us for a FREE valuation!

Our team is ready to help you sell your home for the highest possible price ASAP

Bought with Bill Parks • Rodeo Realty Inc.
GET MORE INFORMATION
Agent | License ID: 01709370
rosenbergresidentialgroup@gmail.com
1420 Kettner Blvd # 100, Diego, Ca., 92101, United States





